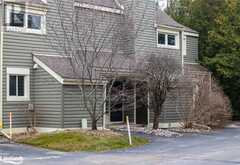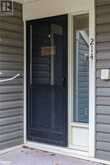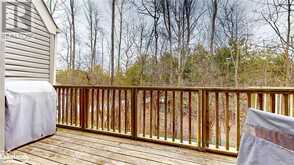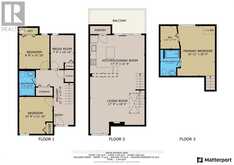214 ESCARPMENT CRESCENT, Collingwood, Ontario
$2,250 / Monthly
- 4 Beds
- 2 Baths
Experience the ultimate ski season retreat with this meticulously maintained 4-bedroom, 2-bathroom, 3-storey reverse floor plan unit, nestled in a thriving community. Step into a haven of relaxation and entertainment with an open concept living, dining, and kitchen area on the main floor. This level features three bedrooms, a convenient laundry closet, and a well-appointed 4-piece bathroom.\r\n\r\nThe second level showcases a thoughtfully designed layout, highlighted by a cozy living area graced with a fireplace, ideal for unwinding apres-ski. The expansive kitchen boasts a practical walk-in pantry, a central island, and a mini fridge, perfect for hosting gatherings. Step out onto the balcony and soak in the tranquil surroundings, enveloped by lush trees that ensure privacy from neighbouring homes.\r\n\r\nAscend to the third level to discover the loft-style master bedroom, complete with a modern 3-piece ensuite and a spacious walk-in closet, offering a private retreat within the unit.\r\n\r\nThis property not only promises a home but a lifestyle, with meticulously maintained grounds and proximity to a golf course providing leisurely strolls along scenic trails. Conveniently located near grocery stores, restaurants, golf courses, skiing facilities, and a bus route, as well as a short walk to the crystal-clear waters of Georgian Bay, every day offers the opportunity for adventure and relaxation.\r\n\r\nIncluded is one reserved parking spot with additional visitor parking available, ensuring convenience for residents and guests alike. Don't miss out on this chance to embrace carefree living, convenience, and the thrill of outdoor pursuits throughout the ski season.Also available for $2,800 per month plus utilities. (id:56241)
- Listing ID: S10440097
- Property Type: Single Family
Schedule a Tour
Schedule Private Tour
Virginia Dawn would happily provide a private viewing if you would like to schedule a tour.
Match your Lifestyle with your Home
Contact Virginia Dawn, who specializes in Collingwood real estate, on how to match your lifestyle with your ideal home.
Get Started Now
Lifestyle Matchmaker
Let Virginia Dawn find a property to match your lifestyle.
Listing provided by Century 21 Millennium Inc.
MLS®, REALTOR®, and the associated logos are trademarks of the Canadian Real Estate Association.
This REALTOR.ca listing content is owned and licensed by REALTOR® members of the Canadian Real Estate Association. This property for sale is located at 214 ESCARPMENT CRESCENT in Collingwood Ontario. It was last modified on October 21st, 2024. Contact Virginia Dawn to schedule a viewing or to discover other Collingwood real estate for sale.









































